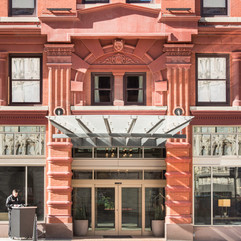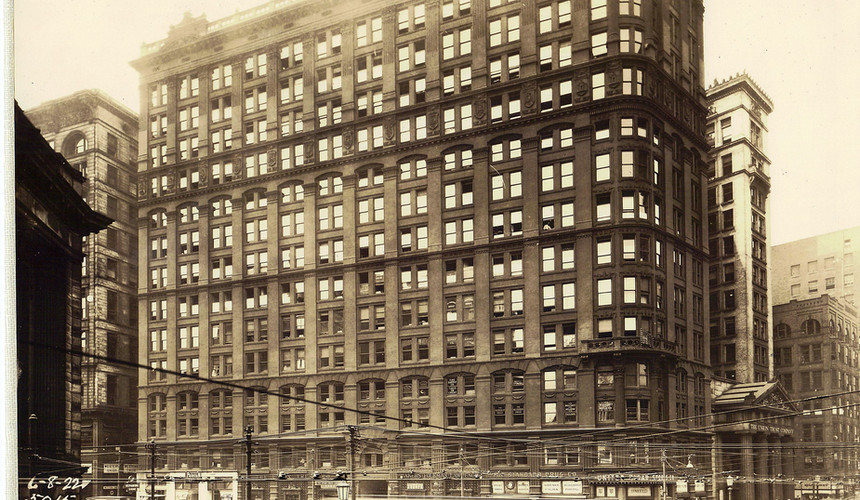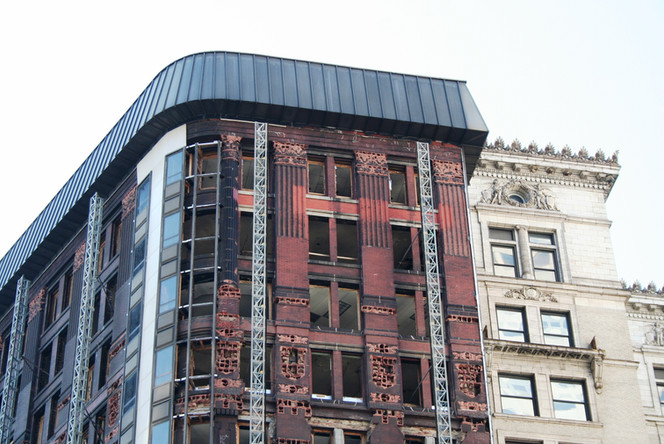The Schofield Building - The Humblest of Hotels
- Sandvick Architects
- Nov 13, 2019
- 3 min read
Updated: Oct 13, 2020
Over the course of its lifetime, the Schofield Building has had several different names. it was first renamed as the Euclid-Ninth Tower in 1969. In 1980, it became known as the Citizens Federal Tower, and by the 1990's it was once again called the Euclid-Ninth Tower. Today, it is now known as the Kimpton-Schofield Hotel.

Native Clevelander
Levi Scofield (he removed the 'H' from his name), designed and owned the building in 1901, which originally cost $206,000 to construct. Levi Scofield, who was born and raised in Cleveland, also designed the Ohio State Reformatory in Mansfield in 1884 and Cleveland's Soldier and Sailors Monument in 1894. He was also the first Cleveland architect to become a member of American Institute of Architects.
Lawsuits and Pasta
The original construction of the Schofield Building suffered many obstacles; from family disputes over property deeds that nearly prevented the Schofield Building from even being built, to serious injuries on the construction site and lawsuits against Levi Scofield.
Despite all challenges, the 14-story office building was completed in 1901 and became home to a wide range of Cleveland businesses and professionals, including lawyers, doctors, dentists, and jewelry repairs companies.
In the late 1930's, one of the East 9th storefronts was occupied by Chef Boiardi's Grill, one of the downtown restaurants owned by the Boiardi family who is now well known for their prepackaged pasta dinners.
Face-lift Gone Historically Wrong
Looking at this beautiful Victorian-style building today, it is hard to imagine that it was once covered up by an ugly, polished granite exterior for nearly 30 years.
In 1980, the new owners of the Schofield Building - Federal Savings & Loan Association - chose to renovate the building to better complement the surrounding architectural landscape. The new design by architect Raymond S. Febo chose a polished gray sequoia granite to reface the building and blend in with the surrounding banking institutes at the time. This new design resulted in the lower-level columns of the Schofield Building to be sheathed by granite and the installation of panoramic windows.
Repairing, Recreating, and Rebuilding History
In 2009, there were plans for the Schofield Building to be restored to its original, historic beauty. After removing the granite and metal facade, it was discovered that the remaining historic material qualified the building for federal and state tax credits.
Unfortunately, the recession prevented the restoration from progressing any further and the Schofield Building sat windowless and surrounded by scaffolding for nearly three years.
However in 2013, plans for the Schofield Building to be turned into a 122-room hotel and 52-luxury apartments were finally set in motion. After three years of repairing the brick and terra cotta exterior, recreating the decorative cornices and Corinthian columns, and rebuilding the interior of the building, the Kimpton-Schofield Hotel opened in March of 2016.
The Humblest of Hotels
The Kimpton-Schofield Hotel website states: "We honor that legacy [of the Scofield family] today, keeping many of the Victorian-era elements of the property intact and adding plants as homage to Levi's participation in the Ark Club, an informal gathering of nature enthusiasts that eventually led to the creation of the Museum of Natural History. Levi's love for the city lives on in the hotel, where pride, infectious warmth, and passion radiate through the space." ( https://www.theschofieldhotel.com/ )
You can learn more about the details of the Schofield Building by visiting its project page here.
Best,
The Sandvick Team





























